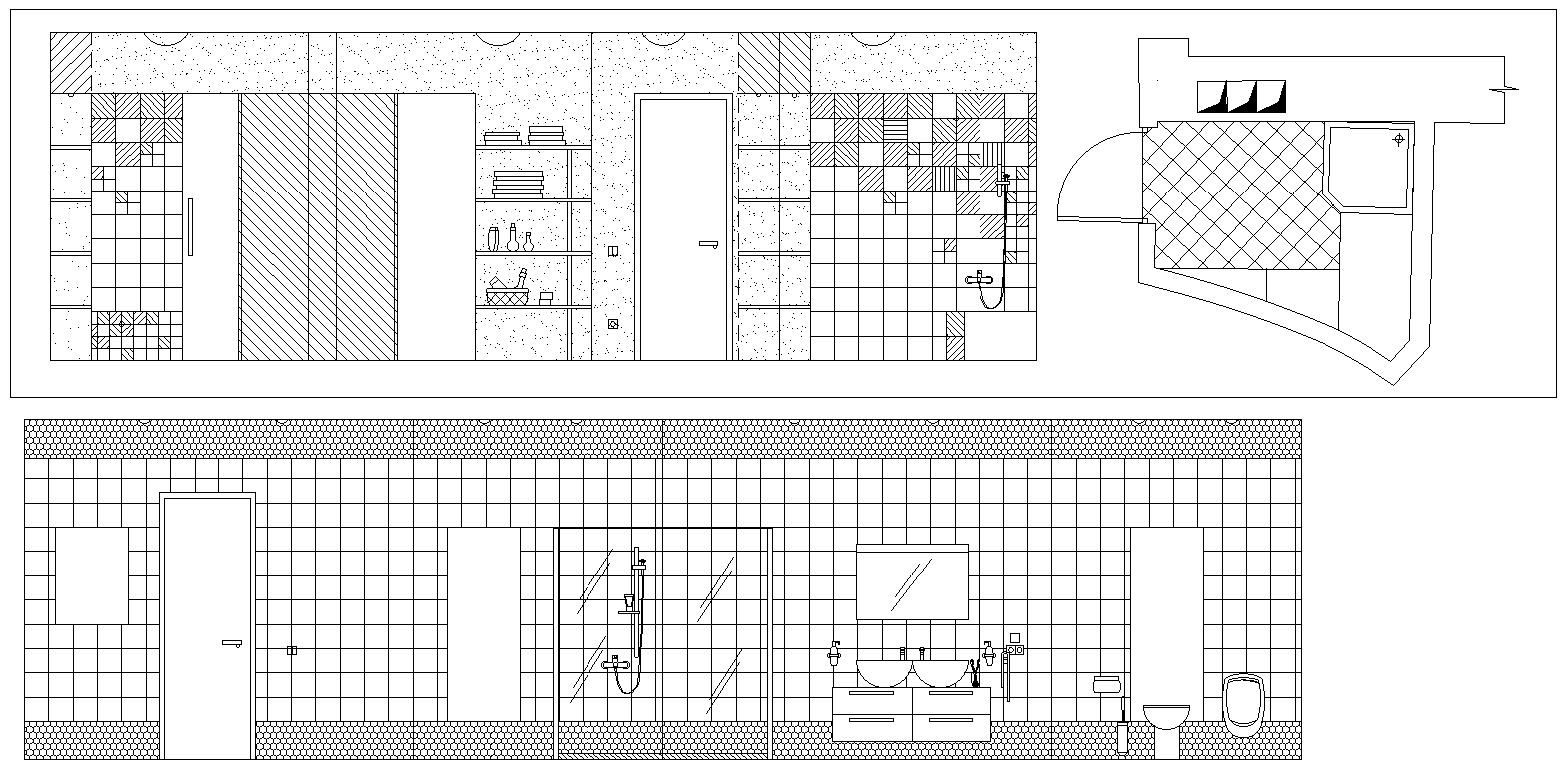
Explore our extensive library of bathroom elevation layout details available for download in AutoCAD DWG format. These professionally designed plans will provide you with the full elevations, including necessary design elements like fixture placement, wall finishes, and cabinetry details. These AutoCAD files of elevations suit architects, designers, or contractors who need accurate measurements and clear visualizations on the go for bathroom renovations or construction projects. Whether you are designing a modern minimalist or traditional look bathroom, these detailed elevation drawings will guide you to create a workable and beautiful bathroom. Download our bathroom elevation layout DWG files today to start transforming your bathroom into a stylish sanctum. Raise your design workflow with the highest quality resources in place to deliver accuracy and efficiency in all your projects. Start today creating your dream bathroom.